MODEL-MAKING
A conceptual model is a particular type of architectural model that its purpose is to show the main idea and theme of the design or spatial organization of the project. In these models, the realism of unnecessary materials and colors or components is often ignored, and in contrast, on certain aspects of architecture such as the possibility of separating spaces, seeing the interior, creating longitudinal and transverse cuts, showing spatial diagrams; details and specific lighting focuses on the desired model, and sometimes uses unconventional and unique materials and methods. The construction of these models required a stage of technical redesign on the original received model, and the audience of these models are generally architectural offices that use the model as a medium to present their ideas. In making model parts, mainly an amalgamation of digital manufacturing methods such as 3D printing, CNC machining, laser cutting, and manual manufacturing methods are used.
![PRATIC [LAB]](https://lab.pratic.studio/wp-content/uploads/2022/01/Architectural-Model-3.jpg)

![Model Making by Pratic [LAB]](https://lab.pratic.studio/wp-content/uploads/2022/01/Architectural-Model-5.jpg)
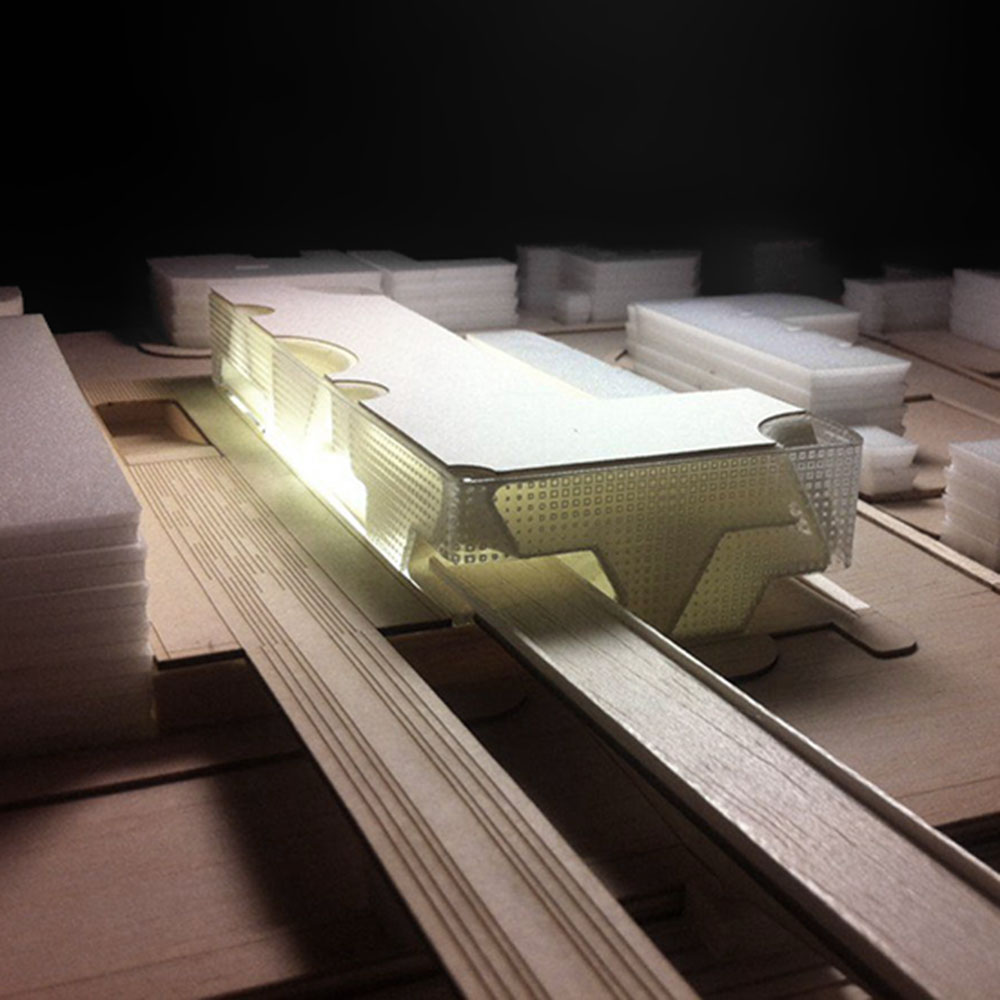


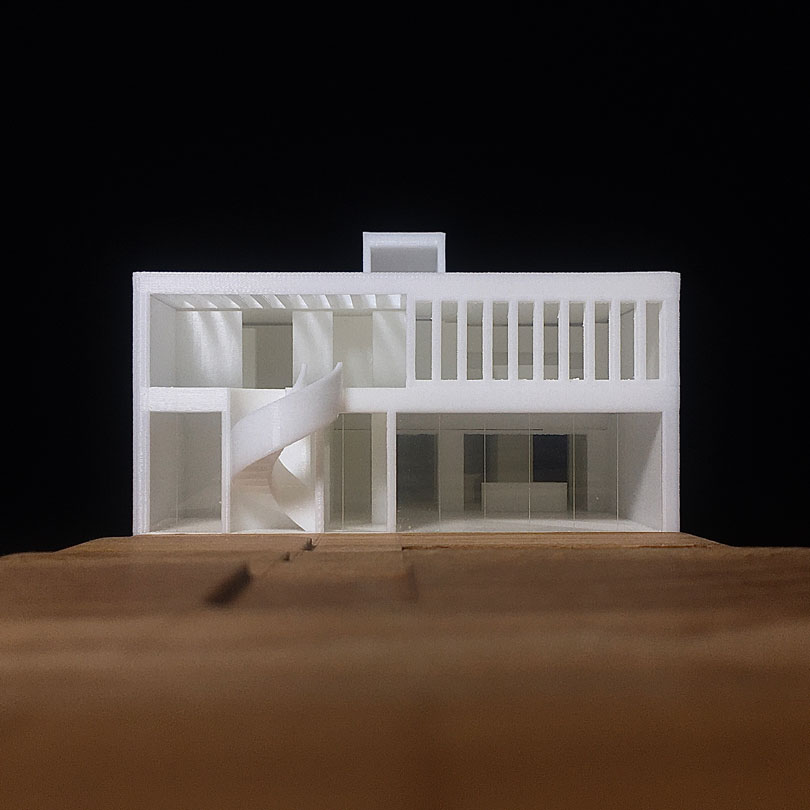
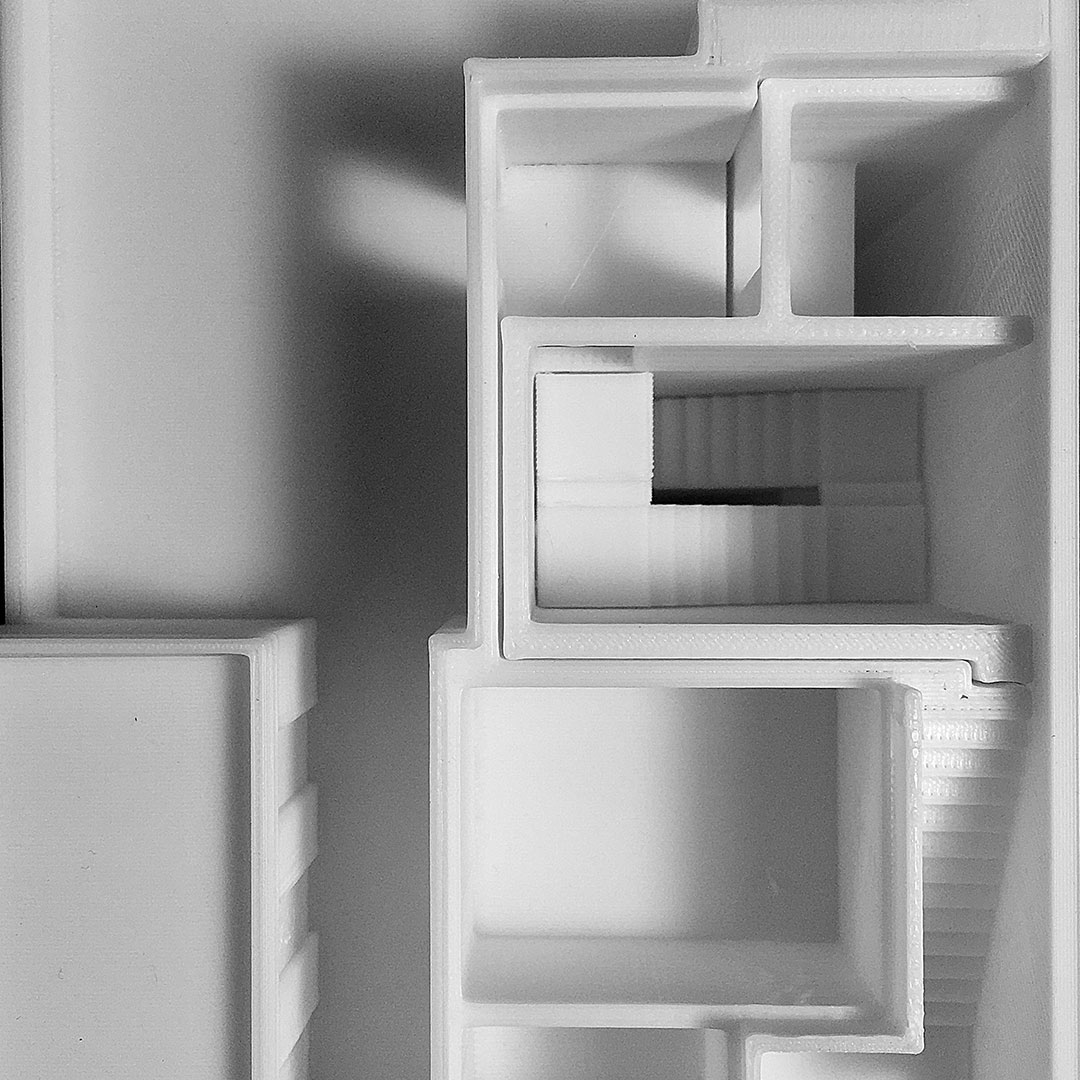
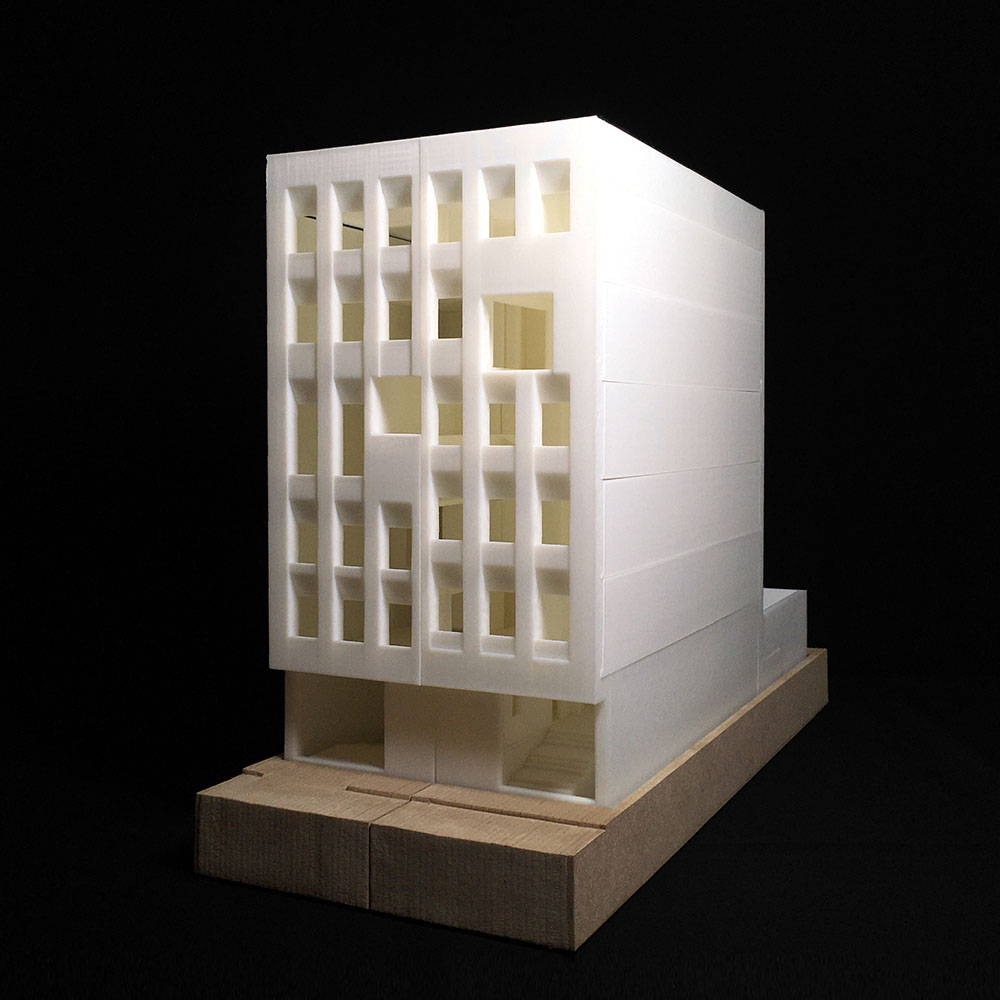

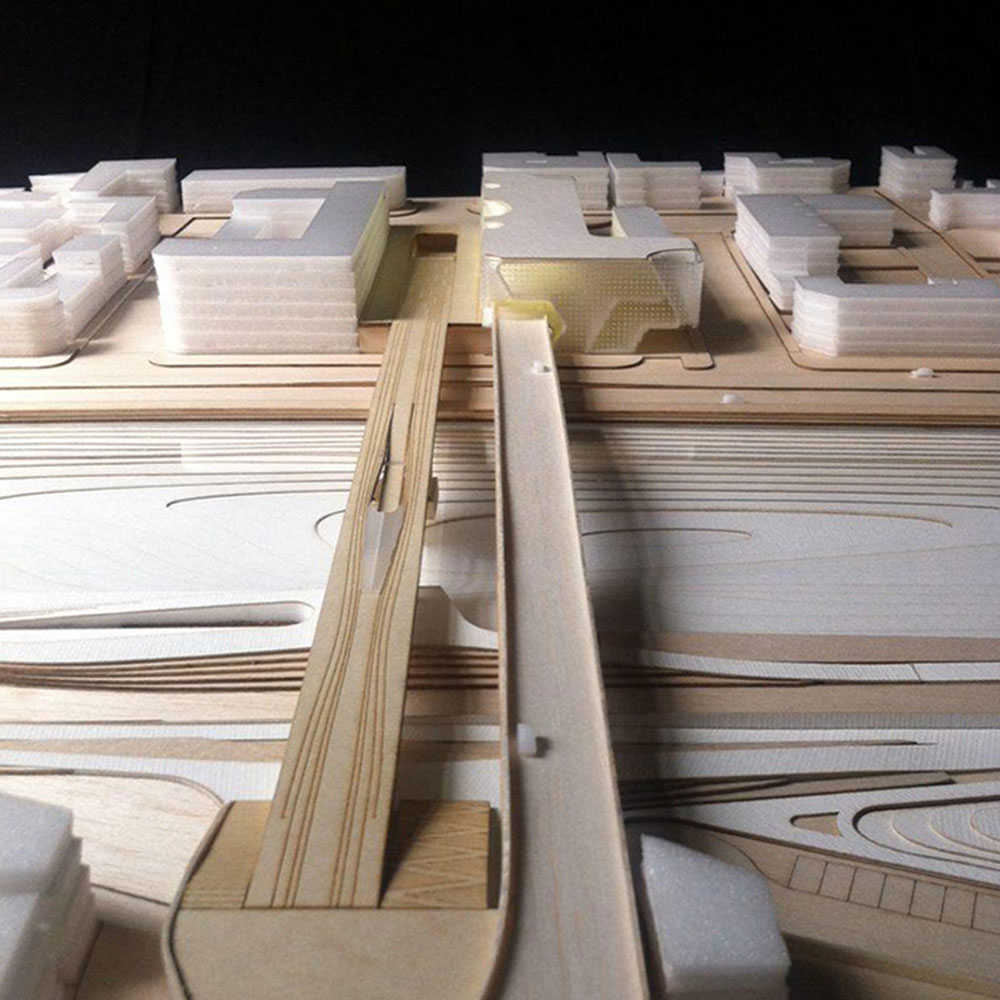


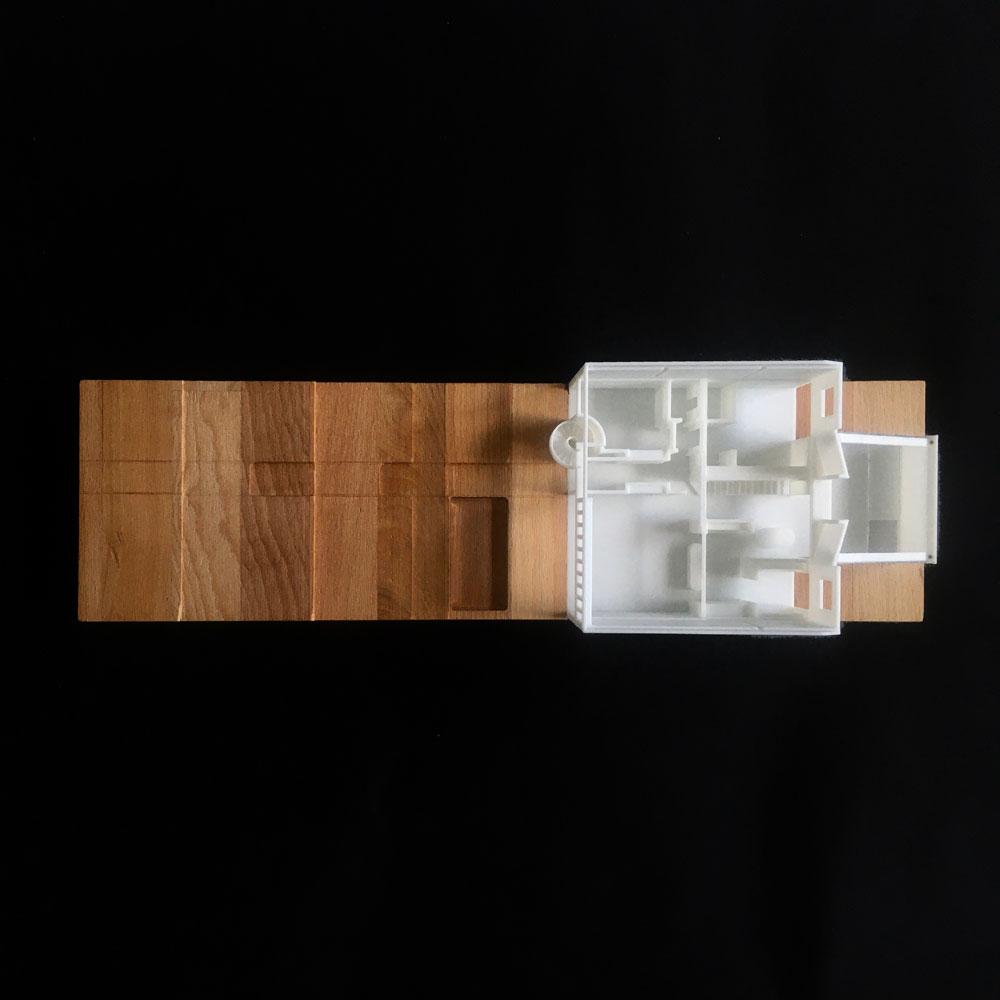





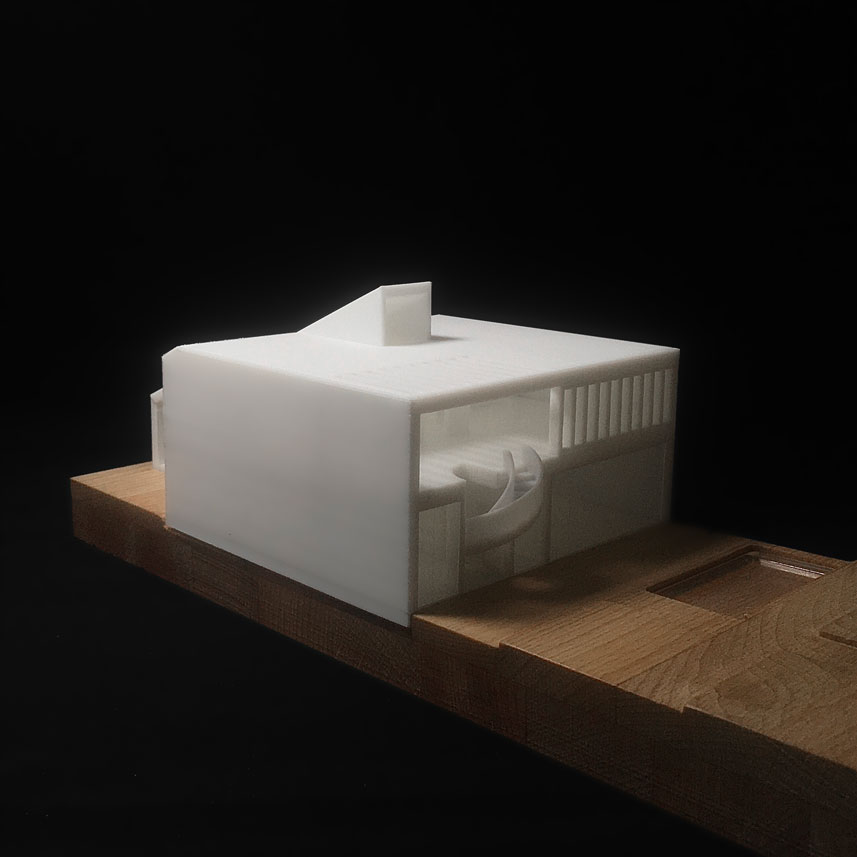
![Architectural Model Making | Pratic [Lab]](https://lab.pratic.studio/wp-content/uploads/2022/04/A-8.jpg)
![Model Making by Pratic [LAB]](https://lab.pratic.studio/wp-content/uploads/2022/01/Architectural-Model-8.jpg)

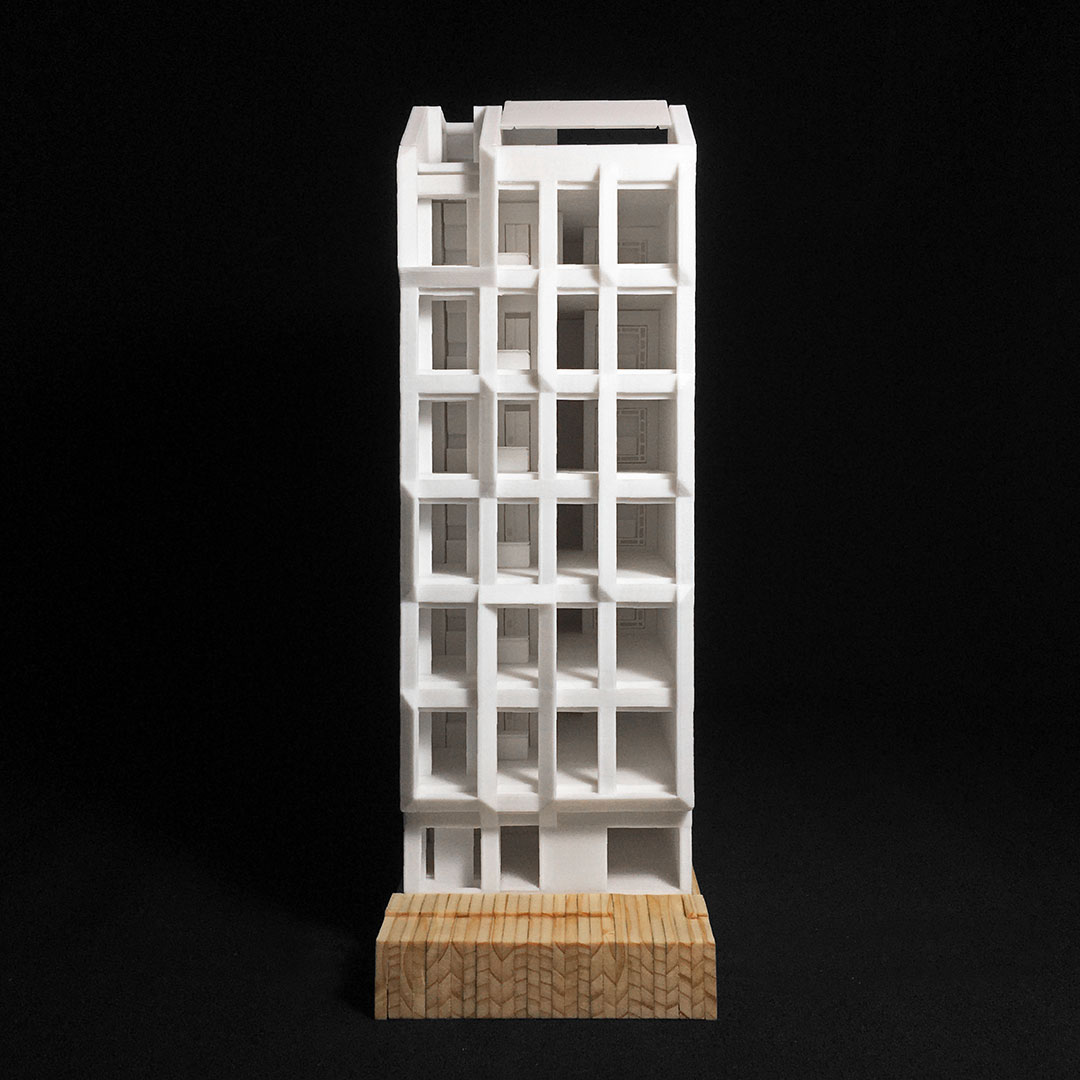


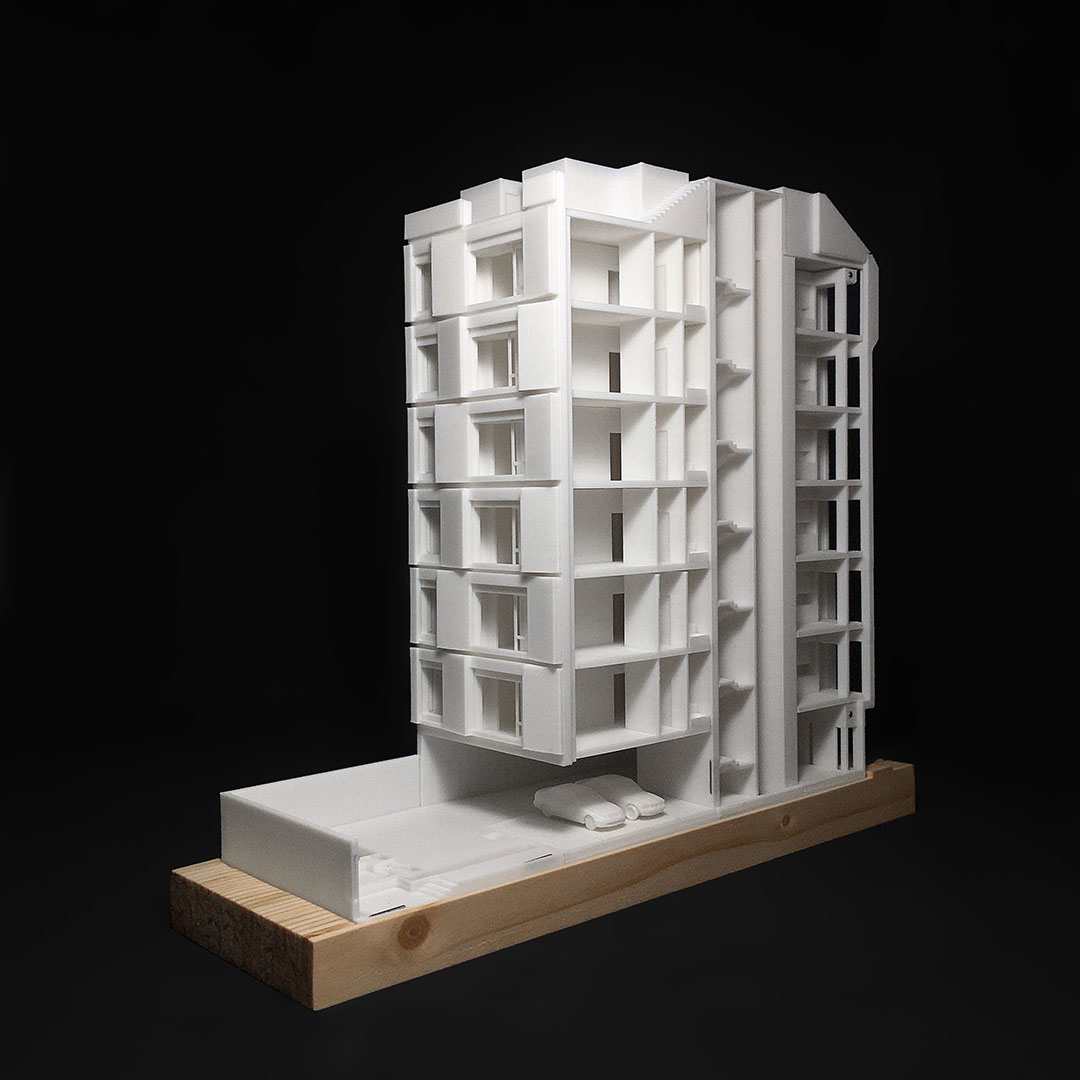
![Architectural Model Making | Pratic [Lab]](https://lab.pratic.studio/wp-content/uploads/2022/01/Model-1.jpg)
